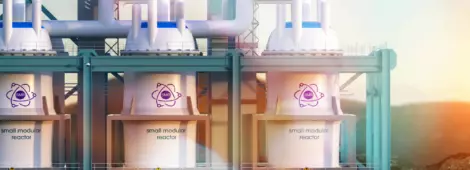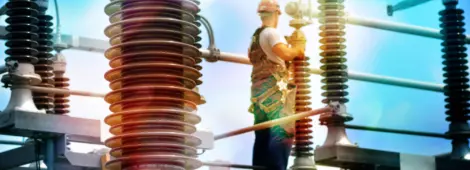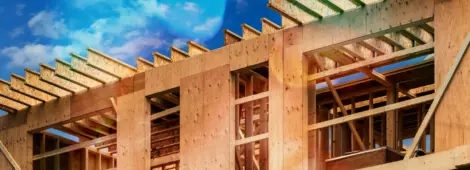
6 Most Common Errors in Implementing Fire Safety Plans
by Benjamin Ilvonen
Fire safety engineering errors are very rarely a matter of design error. Most often they arise from information gaps between the work of different designers, procurement, and installers or from conflicting but overlapping designs. Moreover, the risk of errors in the implementation of fire safety plans escalates as the number of designers and contractors increases in large construction projects.
Here are the six most common errors in implementing fire safety plans:
- Deficiencies in Bracing and Integrity of Fire Barriers
There are several risk points in fire barriers, but the most typical are deficiencies in their support or integrity. Our experience conducting construction site audits has shown that the bracing and other implementation of fire barriers does not always meet the boundary conditions of the details in fire barriers. Many times, the problem is related to a lack of coordination between the fire barrier designer and the building services designer.
It is also recommended to check the integrity of fire barriers after building services installations have been completed. Often, fire barriers have had to be reopened during other working phases of the building services, after which their tightness may not be up to the required level. - Defects in Façades and Eaves
On façades, faults in the separating elements are often related to deficiencies or defects in the ventilation gap and eaves fire barriers. Surprisingly, there is often no awareness of the risk, and the details are not planned let alone implemented.
If the eaves cavity is not cut off in accordance with the attic’s fire compartments, the fire can spread outside, beyond the compartment boundary. Fire can quickly spread to a large area of the façade through the ventilation gap or through combustible materials. These errors are frequently found during fire investigations. - Unsuitable Fire Doors
During our site compliance audits, we have also found a surprising number of incorrect fire doors. Our past investigations have revealed that, although installed fire doors met fire class requirements, they were not tested in conditions similar to those of the building under construction. An example would be installing a fire door within a timber structure that had only been fire tested in a laboratory in the context of a concrete structure. This common mistake can lead to dismantling or modifying already installed elements. - Increased Fire Load in Exit Routes
It is also important to perform compliance audits of exit routes during the construction phase. Contrary to the plans of the fire engineer, the fire load of an exit route sometimes increases during construction. This increase may be due to electrical or combustible insulation installations, for example.
Wiring for electrical installations should not be placed in the ceiling of escape routes unless it is enclosed in material of the required fire classification. If an additional fire load is discovered during a fire inspection after the building is completed, changing the installation will cause delays and additional costs. - Inappropriate Placement of Exit Signs
Exit signs should be positioned so occupants can clearly identify a building’s exit routes during an emergency. Signage locations are included as part of the fire technical design, but their intended placement may need to change when the building is completed due to other structural or interior design implementations. In practice, changes to signage may be needed to account for visual obstructions caused by lamps, screens or high interior elements. - Fire Safety Installations Not Implemented or Tested According to Design Standards
Audits of smoke extraction systems, fire alarms, fire extinguishing systems and other fire safety systems should ensure that the implementation and testing of the systems are in accordance with the design standards. We have come across incorrect flow rates in test reports for smoke ventilation systems, where a building's smoke ventilation system has been approved for use at flow rates that are not appropriate for the property in question.
More commonly, other installations have been retrofitted too close to the sprinkler nozzle or in front of the fire detector so that it cannot be serviced in the future. Often, the system designer does not consider the needs of the end user and the instructions are too technical. In the case of fire safety equipment and systems, the end user is usually emergency services.
Prevent Errors with On-Site Audits
Careful fire engineering alone will not eliminate fire safety defects in your building. As we have illustrated, many errors in fire safety design are actually errors in implementation of the fire technical plan on site. On-site audits of installations and design compliance play a significant role in preventing errors, clarifying the overall picture and providing reassurance that the building will perform as it should in the event of an accident.
Jensen Hughes works with building owners, developers and architects to undertake detailed fire safety audits that meet latest regulations. Our team is involved early in the design process to identify potential compliance issues and develop effective and efficient fire safety solutions that meet design needs. Learn more about our fire safety audit and risk assessment services.

Benjamin Ilvonen
Benjamin has close to 10 years of experience in the fire safety field. Prior to joining the fire safety industry, he worked as a contractor in the construction industry and is therefore familiar with the construction process from a site…












