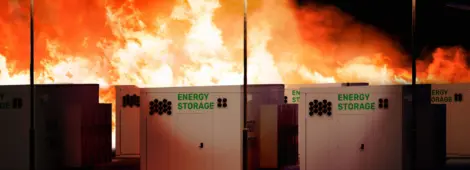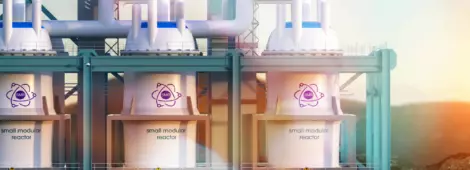
Are You Managing Your Hazardous Materials Risk?
by Jeremy Lebowitz, PE
Evolving hazardous material use and storage programs can cause anxiety among design teams and safety groups tasked with managing to regulatory limits. On the one hand, buildings designed as “business” occupancies can limit design flexibility. On the other, buildings designed for unlimited hazardous material use (“High Hazard” occupancies) can be prohibitively expensive to build. How can a design team effectively strike the balance between program flexibility and budgetary constraints?
Understanding the code- and risk-driven limitations is important in establishing reasonable limits to contain escalating cost. Many jurisdictions adopt a version of the International Building Code (IBC) and fire codes are generally based on either the International Fire Code (IFC) or NFPA 1 Fire Code. Both frameworks allow for limited hazardous material use and storage in a business occupancy.
A prudent first step in laboratory design is to document the hazardous material requirements, following a format called a “Hazardous Material Master Plan.” This critical step guides the design and construction process for facilities and helps you screen and eliminate non-candidate locations. For example, flammable solvents should not be located in a basement laboratory, where the storage of such hazardous liquids is usually prohibited by fire codes. The plan will also identify groups where needs are in flux, ill-defined or in some cases impossible to quantify.
Establishing High Hazard occupancies requires the investment of significant protective features in exchange for unlimited storage or use of a certain class of hazardous materials. For example, a building with limited structural fire resistance is likely not a candidate to house heavy chemistry users on a high level of the building, forcing either a construction upgrade or relocation of that group. That’s why we usually advise designers to limit the size of High Hazard occupancies when possible, and often to storage applications only.
If a laboratory user is unable to provide the required hazardous material quantities for their research, the design team is forced to design in flexibility (at added construction and operational cost) or assign limits to the user which may not be acceptable in the short- or long-term.
While flexibility is a nice concept, especially for laboratory users who are subject to constantly evolving scientific breakthroughs and analysis techniques, the rubber always meets the road with the design team. Projects are much more likely to be successful when the hazardous material needs of the users are well defined and documented in a master plan document. Then, if flexibility is necessary, the associated increases in construction and operational costs can be justified to stakeholders.
Unfortunately, the task of documenting and verifying the hazardous material inventory can be a daunting task for the design team. With Jensen Hughes’ HazAdvisr— a comprehensive web-based design and planning tool for hazardous material occupancies—you can seamlessly map chemical users with our interactive inventory tool and free up design resources for greater focus on other strategic tasks.
Adapted from the article: https://www.laboratoryequipment.com/article/2017/09/contortionist-lab

Jeremy is a Market Leader, specializing in laboratory, semiconductor and hazardous material safety. He is a registered fire protection engineer with a background in chemical engineering which he leverages to help users identify hazards and…












