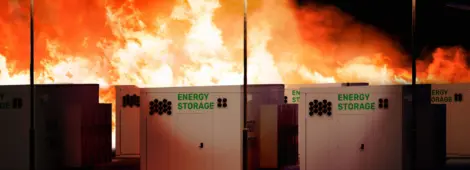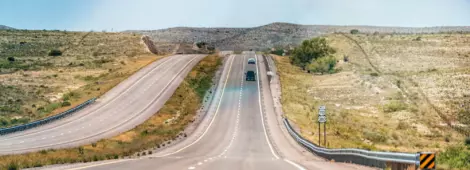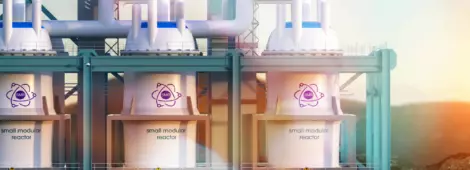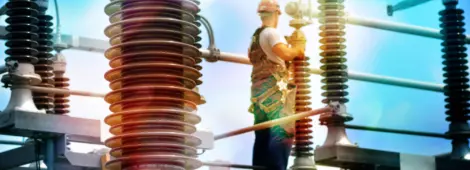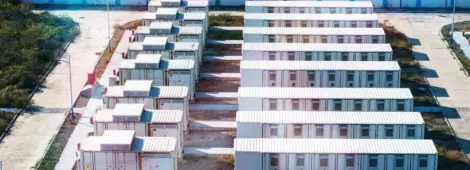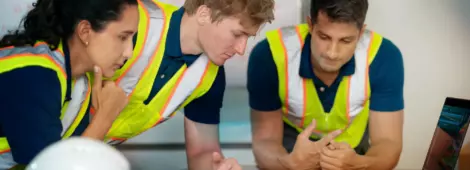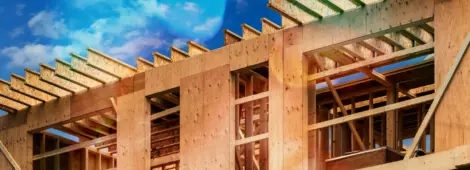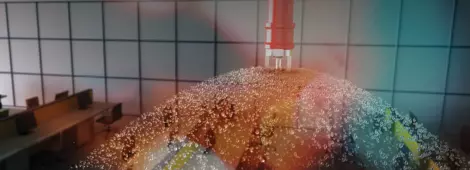
CRITICAL FACTORS AFFECTING FIRESTOPPING SYSTEM INSTALLATION, INSPECTION + PERFORMANCE
by Jeffrey M. Amato, PE
Firestopping is not just the mundane task of filling an opening in an assembly. Various firestopping materials — including caulk, sprays, blocks, pillows, composite sheets, pre-formed devices, sleeves, putties, and foams — are available in numerous listed systems.
Although firestop manufacturers have their products listed as part of a tested assembly, use of an “approved” product does not ensure that minimum fire performance is achieved. To ensure achievement of desired fire performance, technicians should install the proper products consistently with consideration for the approved design listing. This is especially true for firestopping system installation.
Firestopping Inspection Requirements
The 2018 International Building Code (IBC) Section 1705.17 requires special inspections of firestopping in high-rise buildings or buildings assigned to Risk Category III or IV as defined in IBC Section 1604.5. IBC Sections 714 and 715 contain provisions that govern firestopping materials and methods of construction to protect penetrations and joints.
While firestop special inspections ensure that requirements for construction materials, quality, and workmanship are up to par, the IBC does not include criteria for special inspections of firestopping. Instead, it refers to ASTM E2174 and E2393 which provide standard practices for on-site inspection of installed firestops (through penetrations) and fire-resistive joint systems/perimeter fire barriers, respectively.
Inspection frequency for control joint and through penetration firestop systems will depend on the inspection method and scope of the project. ASTM standards generally state that, during firestop installation, the inspector must be on-site and randomly witness, as specified in the code, a minimum percentage of each type of firestop or fire-resistive joint system being installed. Any firestop or fire-resistive joint system that does not comply with the approved project submittals will require remediation, repair and/or replacement and subsequent reinspection.
The other option is to conduct a post-installation firestopping inspection which will require destructive verification of, as specified in the code, a minimum percentage or number of each type of firestop or firestop joint system. Subsequent repair of the installation is also required.
While it is not necessary for the inspector to meet the minimum required percentage of inspections solely by witnessing firestop installations, it is recommended that at least one of each installation type by each installer is witnessed in addition to any destructive testing. This allows the inspector to verify the firestopping material and observe the contractor’s installation method
Determining Firestop “Types” and Testing Percentages
ASTM E2174 and E2393 do not clearly define what a “type” of firestopping system is. This ultimately prevents the firestop special inspector from verifying the correct frequency of inspections. Since the percentages within each type of firestopping system can vary depending on how the types are defined, defining the firestop type can significantly impact the minimum number of required inspections and have a considerable impact on determining failed tests, repairs and reinspection.
The Firestop Contractors International Association (FCIA) informally recommends that the firestop type be defined by the listed firestopping system for each firestop installation contractor. The potential exists for certain contractors to not have any of their installations inspected if the firestop type is only broken out by the listed system and not also by the firestop installation contractor.
To determine a percentage of a particular type of firestop, it is necessary to know the quantity or approximate total of installations. Once the firestop type is established, the total number of each type should be counted during construction or accurately approximated to ensure the minimum required percentage of firestopping inspections is achieved. This can be done by assigning a number to each penetration or joint and tracking it on a drawing while verifying testing percentages using software, such as Excel. Advancements in AutoCAD and Revit can also help identify the total number of penetrations or linear feet of joints.
Problems with Destructive Testing
While destructive testing is an acceptable method for performing firestop special inspections, it is not intended to be the sole method of inspection employed at the conclusion of construction. For example, penetrations and joints are often hidden within walls or above ceilings which are only accessible during construction. This challenge requires coordination between the general contractor, firestop installers, inspectors and/or authorities having jurisdiction (AHJ) at the onset of the project.
Furthermore, some firestop assembly components, as well as manufacturer requirements for material storage and application, may not be verified with destructive testing. Without intricate knowledge of firestopping, it can be challenging to identify similar firestop materials from different manufacturers or confirm the expiration dates of the products. Experience and materials knowledge can help minimize the impact of these unknowns but cannot eliminate them without direct control over the entire firestopping system installation process.
Conclusion
While the ICC has recognized the need for firestop special inspections on specific projects, ASTM e2174 and 2393, inspection, and testing requirements need to be clarified and clearly defined to ensure less room for interpretation and greater accuracy in accounting for the quantity of each type of firestopping system. Firestop inspections and percentages should also be tracked and shared with the general contractor, installer and AHJ to provide transparency in the inspection process.
As projects and field conditions become more complex, firestop installation details and materials become more intricate and elaborate. Attention to detail by the trades is critical to ensuring firestop systems are installed correctly and will provide the required level of performance.



