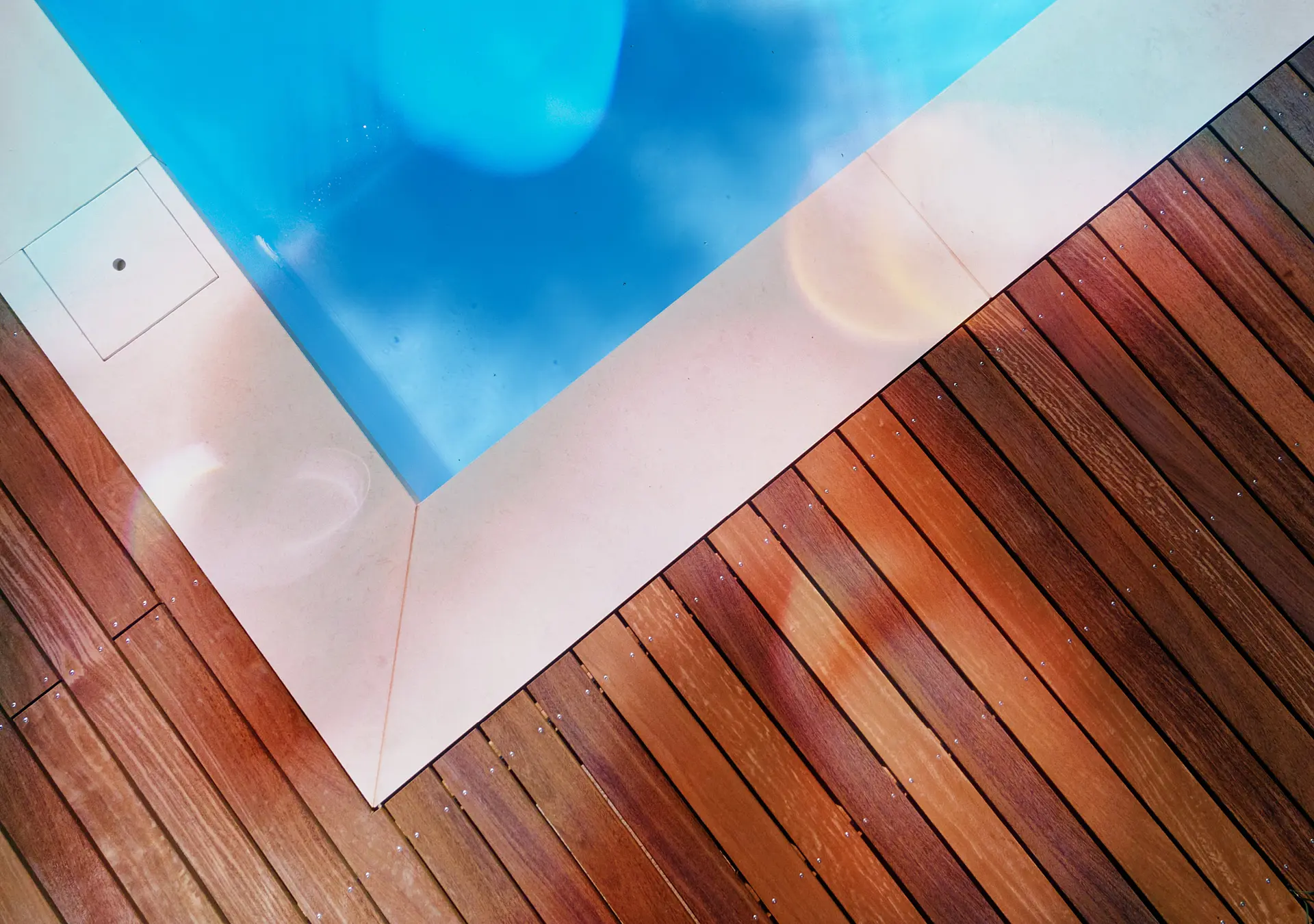
Soulmade
Project Profile
After hosting a design competition, the winning design envisions a sustainable pavilion-style Soulmade & Spa in Taivallahti, Helsinki that respects Töölö's architectural heritage, contributing to the city's carbon-neutral goals by 2035. Soulmade, founded in Munich in 2016, emphasizes sustainability in its materials and operations and has previously received recognition, winning a Serviced Apartment Award in 2018 for Best Architecture.
Soulmade, a hotel made entirely of wood and designed as a living space that almost entirely consists of wood. In committing to sustainability, the hotel took a unique approach — for every tree used in building Soulmade planted two trees. In addition, for each guest who books directly with the hotel, another tree is planted. This means the resources utilized in constructing the hotel will regenerate in approximately seven years, making it a truly eco-conscious space that grows back over time.
Jensen Hughes got commissioned to work on the Soulmade, a 3-floor hotel covering 12,000m, utilizing Cross-Laminated Timber (CLT) modular construction. Employing CLT modular construction, the project reflects a contemporary approach to structural design, emphasizing efficiency and sustainability.
The project incorporates a performance-based design for its fire strategy, ensuring adherence to safety standards. This project involves an analytical approach to careful planning and execution to optimize fire safety measures. Responding to the client's preference for exposed timber, we encountered a prescriptive requirement for an R90 structure that presents a unique challenge.
In overcoming this, our team is developing a structural system allowing for the complete burnout of a single module without progressive collapse and is studying in detail all the possible paths that might compromise it, with improvements done where necessary. The developed concept is compared to a prescriptively designed similar hotel and is determined to surpass the safety level required by regulation. The project also exceeds prescriptive limits for fire compartment sizes and number of occupants. Conducting thorough fire and evacuation simulations is essential to justify this and to ensure the safety and compliance of the development.
In alignment with the client's request to expose timber and flexible use of common areas, the project seamlessly integrates aesthetics with structural considerations. The incorporation of exposed timber adds a distinctive character to the hotel, meeting the client's vision for the space.

RELATED PROJECTS + INSIGHTS
Partner with us and imagine what we can achieve together!
Meet Our Project Experts
Aleksi Ojala
Service Line Leader, Mass Timber, Europe
Aleksi Ojala
Service Line Leader, Mass Timber, Europe
Masters of Science, Civil Engineering, FISE Designer of Fire Safety (class PV)


