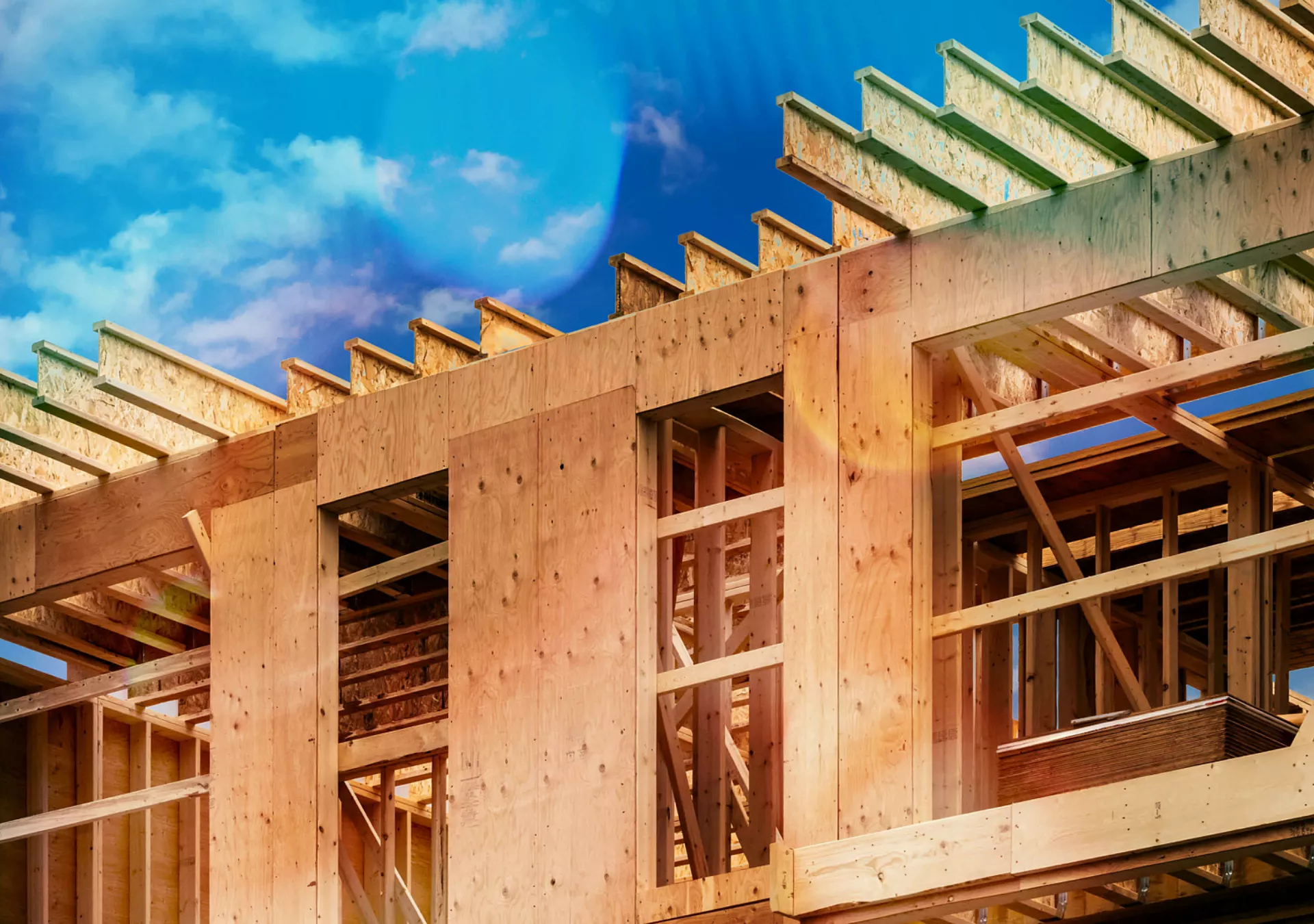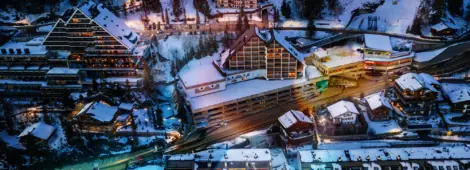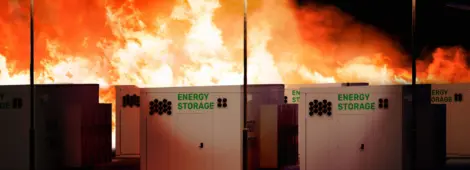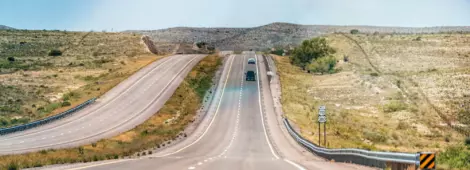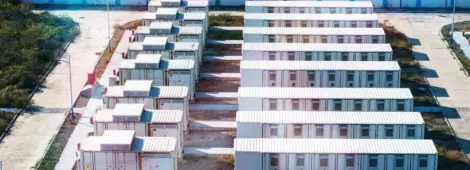
Structural Mass Timber
Understanding the Gap Between Design Standards, Regulatory Requirements and Real-Life Fire Scenarios in Relation to Fire Performance
by Edward Kwok
Introduction
The mass timber industry refers to the sector involved in the production, design, construction, testing and regulation of engineered wood products that are used as structural elements in buildings. Mass timber as a product is a category of construction materials made either of solid timber or by binding layers of solid wood together to form large, strong structural components. The latter type is sometimes referred to as “engineered timber”. These materials are used as alternatives to steel and concrete in everything from low-rise to mid- and high-rise buildings, as they are considered a suitable and more environmentally friendly option. Common examples of mass timber products are cross-laminated timber (CLT), glue-laminated timber (Glulam) and laminated veneer lumber (LVL), but there are many others.
Mass timber is a continuously developing sector, as timber is seen to offer various benefits such as sustainability, strength, prefabrication advantages and aesthetic appeal that traditional structural steel or concrete buildings may not have in the same abundance.
Unlike steel and concrete, timber – as an organic material – behaves differently when exposed to elevated temperatures during a fire. There are currently no comprehensive, codified fire design standards that capture the various products that exist or are under development in this sector. It is therefore important for design engineers to have a comprehensive understanding of mass timber and identify gaps between the regulatory requirements, the design and the implementation or constructability.
Mass Timber Design
Common Design Approach
To ensure the structural mass timber element has sufficient capacity, designers typically adopt encapsulation strategies, using non-combustible linings like fire-rated plasterboard. Others use char-rate calculations to predict how the timber behaves when exposed, accepting some loss of section as part of the design. However, assumptions made in these designs don’t always reflect real-world scenarios, especially in post-flashover fires or when there is a failure in encapsulation integrity.
The profile and cross-section area of the structural element are major factors that govern the structural capacity of the element at a component level and the building design as a system – assuming the material properties remain the same.
Timber chars when exposed to elevated temperatures, forming an insulating layer that protects the inner core. While this charred layer retains some thermal protection, it loses its structural capacity due to the reduction of residual section. Various research papers indicate that while timber starts charring at around 300 °C, the strength of the material could potentially start to degrade at temperatures as low as 100 °C, which leads to the implementation of the “zero-strength layer”. The thickness of the zero-strength layer is defined as 7 mm in accordance with AS/NZS 1720.4:2019 . Despite this, some research papers have found that this layer could be significantly thicker, adding complexity and requiring heightened vigilance in the structural design of mass timber buildings.
Regulatory + Compliance Considerations
The National Construction Code (NCC) requires the fire-resistance level (FRL) of building elements to comply with Specifications 1 and 2 of the code. This means FRLs is required to be determined from tested prototypes or the relevant design standards. For mass timber structures, Specification 1 of the NCC mandates that FRLs for solid timber elements be designed in accordance with AS/NZS 1720.4:2019.
AS/NZS 1720.4:2019 outlines the charring rate of solid timber element, and once it is designed accordingly, the solid timber element is deemed to achieve the required FRL. However, this approach only considers the heating phase of a fire, which may be appropriate for traditional materials like steel and concrete, but not for timber, due to its distinct fire performance characteristics.
Additionally, it should be noted that AS/NZS 1720.4:2019 does not address engineered timber elements under the standard fire test conditions of AS 1530.4:2014 . Consequently, the FRL for these elements must be determined through fire testing of prototypes, as required by Specification 1 of the NCC.
We believe there is a knowledge gap between the NCC and Australian Standard on this topic and coordination with both fire engineers and certifiers early in the process is critical to navigating these complexities.
Difference in Fire Exposure
To meet prescriptive regulation requirements for fire resistance, building codes outline that elements of construction must demonstrate performance against the standard fire curve – as outlined in AS 1530.4:2014. This is no different for mass timber elements. However, due to the way mass timber behaves when exposed to fire, other real-life fire considerations often need to be investigated when there are perceived limitations with standard fire curve exposure. For example, the profile of a real-life fire can vary based on a range of factors such as ventilation, fuel loads, exposure conditions and compartment configuration. The standard fire curve cannot always accurately represent a real-life fire, as the duration and intensity of a fire vary with multiple factors inherent in building design.
Further to this, a real-life uncontrolled fire within a building involves ignition, growth, full development and decay stages, whereas the standard fire condition described in AS 1530.4:2014, only involves the time-temperature curve once the fire is fully developed and does not include the decay phase.
In building designs involving traditional steel and concrete elements, the cooling phase may not be critical to structural capacity because their greatest strength loss occurs at the peak temperature; thus, they would not degrade further during the cooling phase. However, extra caution is required when it comes to mass timber structural elements, even when the fire has entered the decay phase, because exposed timber can act as an additional fuel source, prolonging fire duration and increasing temperatures beyond standard assumptions.
The After-Burn Effect of Timber
When a heated object is placed in a cool environment, heat will slowly dissipate to the surrounding environment, allowing the object to eventually return to room temperature.
For steel and concrete, unless there is a significant amount of damage – such as buckling and excessive deflection during the heating phase – when the temperature reduces, the material will also regain its structural strength. However, this phenomenon does not apply to timber, as the charred timber layer cannot return to the uncharred form.
This after-burn effect poses a unique challenge in firefighting and structural assessment. If not properly accounted for, it can compromise structural stability long after fire suppression has occurred. According to AS 1720.4:2019, timber begins to char at approximately 300 °C. In a typical uncontrolled fire scenario where temperatures may reach 1000 °C, heat continues to transfer into the timber even after peak fire conditions subside. Heat also flows from hotter to cooler regions due to thermal dynamics – so as the fire enters the decay phase, the compartment temperature may remain above the internal temperature of the timber for a significant period (e.g., 30 minutes or more).
During this time, the timber beneath the existing char layer continues to absorb heat and degrade. This suggests the depth of the char layer at the beginning of the decay phase will differ from that at the end of the cooling phase.
For certain types of buildings that are requires to have the structural elements remain stable throughout the entire fire event – including the decay phase – designing solely to standard fire exposure curves without accounting for continued heat transfer may underestimate charring and lead to structural failure. This highlights the need to consider the full thermal profile, not just peak temperatures, in the fire design of mass timber structures.
Mass Timber Structural Design
The structural adequacy of mass timber under fire is dependent on predictable charring and residual load-bearing capacity, but variability in timber species, adhesive performance, lamella, gluing configuration and moisture content can alter outcomes. Standardised assumptions need continual validation, sometimes through testing under realistic fire conditions.
Additionally, currently there is no established method to quantify the impact of the decay phase on the structural capacity of mass timber; therefore, further research and investigation in this area are recommended. These types of research and investigation often require full-scale fire testing to reinforce the calculation approach. However, since the standard heating condition in a fire test differs from the actual fire case, it adds an additional layer of complexity to this topic.
When mass timber is designed in accordance with the relevant standard or test prototype, the building element is technically compliant with the NCC, but designers should always consider whether the building is structurally maintained throughout the entire fire event – including the decay phase. Designers are therefore required to take further consideration into account to ensure the building structure does not adversely fail, as this is the prerequisite of any fire safety strategy.
Conclusion
Mass timber offers significant potential as a sustainable building material, offering both architectural and practical benefits. Its fire performance requires careful, evidence-based consideration.
At Jensen Hughes, we understand the challenges that product manufacturers and structural engineers face when working with mass timber. As a global organisation with strong local expertise in various areas, including code consulting, fire testing and assessments and structural fire engineering, we work closely with industry partners to ensure they can achieve the compliance outcomes required.
If you have any questions or would like to discuss this topic further, feel free to reach out to our team – we’re always happy to help.

Edward Kwok
Edward is a Senior Fire Safety Consultant with extensive experience and a detailed understanding of the compliance requirements in passive fire protection. He has been in the fire protection engineering industry since 2017 and has worked…
