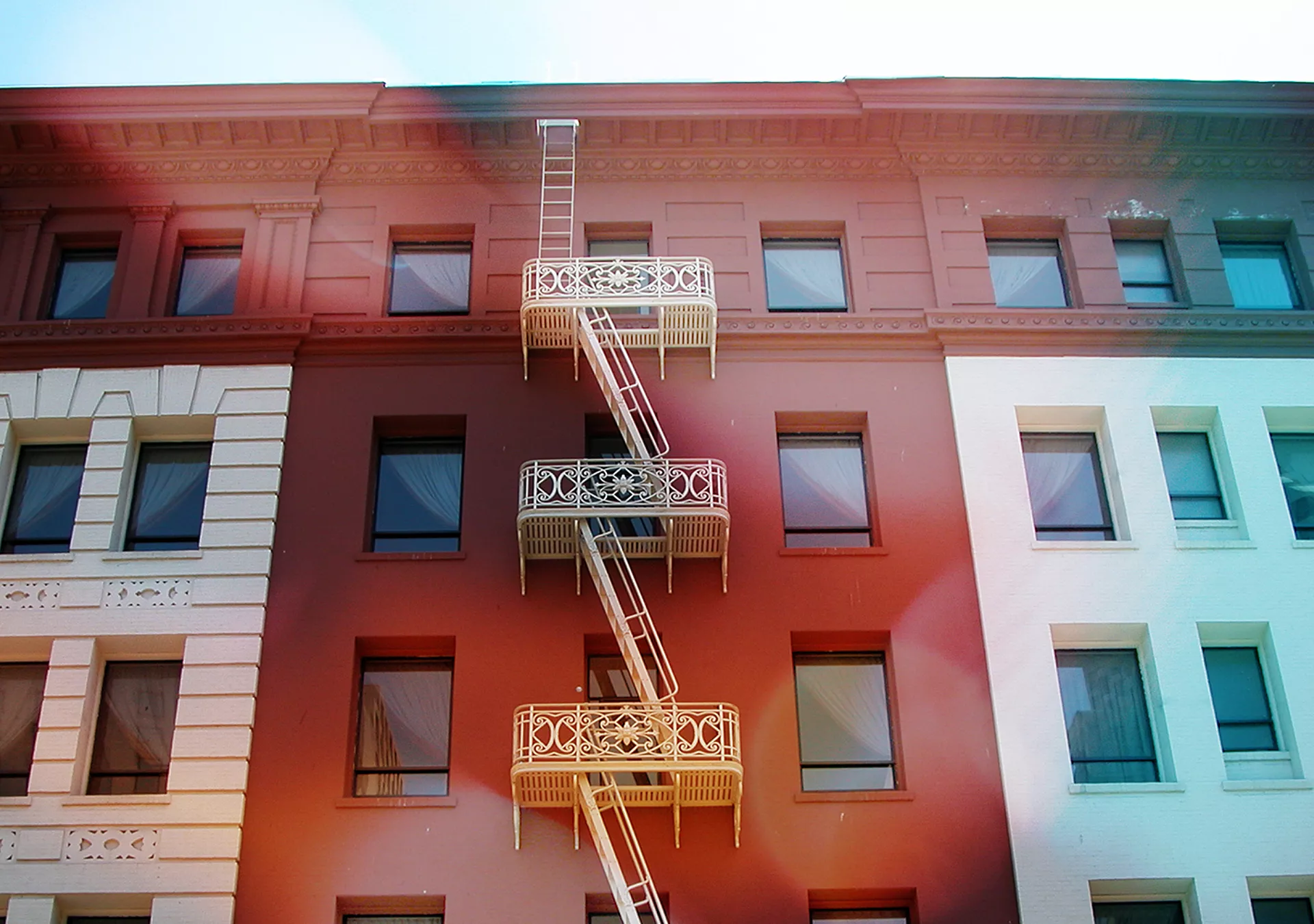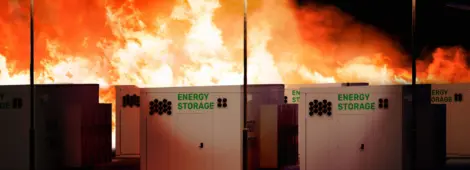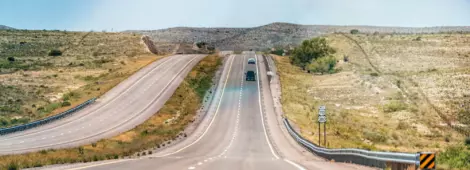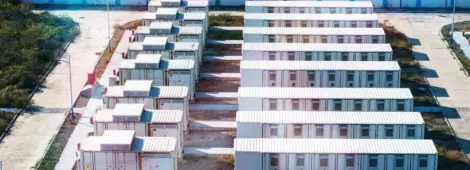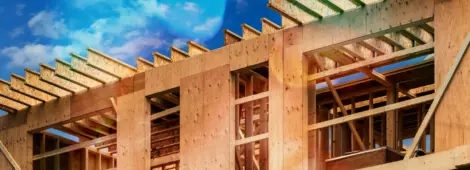
AREA OF REFUGE VS. AREA OF RESCUE ASSISTANCE: DECIPHERING THE CALIFORNIA BUILDING CODE “SAFE AREAS”
by Don Wood
The California Building Code (CBC) contains four types of “safe areas” where occupants can receive protection from smoke and fire or wait for fire department assistance: areas of refuge, exterior areas for assisted rescue, refuge areas and safe dispersal areas. Due to their similar-sounding names, many design professionals believe they are interchangeable and serve the same purpose. However, some safe areas serve the broader population while others serve persons with physical disabilities. Each is also regulated separately for its required size, separation, signage and communication features.
Areas of Refuge
What is an area of refuge? An area of refuge is a component of an accessible means of egress where persons unable to use stairways can remain temporarily to await instructions or assistance during an emergency evacuation. Areas of refuge typically include at least two wheelchair spaces and additional wheelchair spaces for every 200 occupants served. The wheelchair spaces are provided at stairways and accessible means of egress elevators and should not obstruct the path of egress. Additionally, areas of refuge are required to be separated from adjacent spaces by smoke barriers or horizontal exits but can also be in the fire-rated enclosure of an interior exit stairway.
Fire safety plans must indicate the locations of areas of refuge so that the fire department will know where people may be waiting for rescue assistance. A two-way communication system also provides communication (with audible and visual signals) from the area of refuge to a fire command center, constantly attended location, monitoring location or 911.*
Exterior Areas for Assisted Rescue
What is an exterior area of rescue assistance? Like areas of refuge, exterior areas for assisted rescue provide a location where persons with physical disabilities can wait for an assisted rescue. Exterior areas for assisted rescue, however, reside directly outside a building exit, where an accessible route to a public way from the level of exit discharge is not viable. An essential part of fire safety and evacuation plans, these safe areas consist of dedicated wheelchair spaces that are sized similarly to areas of refuge.
Moreover, the walls separating the exterior area of rescue assistance from the building are required to achieve a one-hour rating with protected openings, but the separation isn't necessary provided the building is fully sprinklered. The exterior area must also be open to the outside air with open sides that minimize the accumulation of toxic smoke and gases.*
Refuge Areas
A refuge area is a portion of a building that is compartmentalized by smoke barriers or horizontal exits and affords occupants safety from fire and smoke from the area of fire origin. Healthcare facilities utilize refuge areas as part of a defend-in-place strategy, where occupants will remain in place or relocate to a refuge area within the building without evacuating outside.
Occupants passing through a horizontal exit must be provided with a refuge area that allows sufficient space to gather and access other exits that can be used to leave the building. In most occupancies, refuge area size is based on a net floor area of 3 square feet per person and must be clear of furniture or other obstructions. For healthcare and institutional occupancies, the square footage of refuge areas is based on the number and type of care recipients.*
Safe Dispersal Areas
Safe dispersal areas are required where an exit discharge does not provide direct and unobstructed access to a public way. Where a path of travel to a public way is not safe or achievable because of site constraints or security concerns, a safe dispersal area provides a location where building occupants can assemble in an emergency.
The area is sized to accommodate no less than 5 square feet for each person (7 square feet per person for correctional facilities). In addition to being permanently identified and maintained as a safe dispersal area, it must always remain open and unused for parking, storage or temporary structures. The safe dispersal area must also be located at least 50 feet from the building and provided with a safe and unobstructed path of travel from the building.*
Conclusion
As you can see, each of these safe areas serves a unique purpose in a building's egress strategy. Moreover, understanding the distinctions between these safe areas will help you apply the appropriate provisions of the code to your project and improve your communication with the Authority Having Jurisdiction. Learn more about how we can help you achieve fire protection, life safety, and accessibility code compliance with our code consulting services.
*For a comprehensive list of requirements pertaining to “safe areas,“ refer to CBC Sections 1009.6, 1009.7, 1026.4, 1028.5, 407.5.3, 408.6.2, and 420.6.2.
